Big Ideas: The Sheridan Small Homes with Jonathan Knowles: Season 2 Episode 3
Architect/Educator Jonathan Knowles discusses the big ideas behind the Sheridan Small Homes project in Providence.
Jonathan R. Knowles brings his knowledge of building technology and experiments in unconventional construction systems to his teaching at RISD. Professionally, he has over 25 years of experience designing and managing large-scale architectural projects. Knowles has been teaching at RISD since 2001. He was co-project director for RISD’s 2005 Solar Decathlon entry in Washington, DC and project director for RISD's 2014 Techstyle Haus entry in Versailles, France. He has taught at the Parsons School of Design, Cornell University and Columbia University.
Knowles is also a practicing architect and passive house consultant in Providence, where he is a partner at BriggsKnowles A+D. His work is dedicated to the design and construction of net-zero architecture. The work of the firm has been written up in such publications as Architecture Record, The New York Times and Dwell magazine.
Katie and Dawn speak with Jonathan specifically about the Sheridan Small Homes project in the Olneyville neighborhood of Providence, RI. Named for the street where the project was built, it consists of five small, sustainable, affordable condominiums comprised of two prototypes designed by RISD students under the leadership of their professor Jonathan Knowles and as part of a project team assembled by the City of Providence. Other members of the team include energy consultant CLEAResult, nonprofit community developer and general contractor ONE Neighborhood Builders, and nonprofit builders Building Futures who provide on-the-job training through an apprenticeship model for Rhode Islanders interested in working in the building trades and in other industries.
Prototype “A”: Light Box
Prototype “B”: New Levels
Jonathan describes the RISD design process which led to the conception of two prototypes for a semi-circular cluster of five units on an approximately three-quarters of an acre parcel in Providence. Two teams of students generated two, modest schemes to be built to Passive House standards that are each two bedroom, one- and one-half baths, two-story units with porches. They boast triple-pane windows from Zola, advanced framing, a thick super-insulated enclosure, air-tight construction, and fresh-air ventilation via an ERV (energy recovery ventilation) system. Both prototypes feature shed roofs pitched in two directions to allow for optimum solar siting, accommodating 16 rooftop solar panels on average per building. The all-electric condominiums will be net-zero, meaning the total amount of energy they consume annually will be equal to the amount of renewable energy they create.
Construction of the condominiums is nearly complete, and, according to the ONE Neighborhood Builders website, the units are intended for buyers earning 70%-100% AMI [area median income]—starting at $140,000. Federal, state, city, and individual grants also help fund the project. Some of the condominiums have already sold. The construction progress photos below are courtesy of Jonathan Knowles.
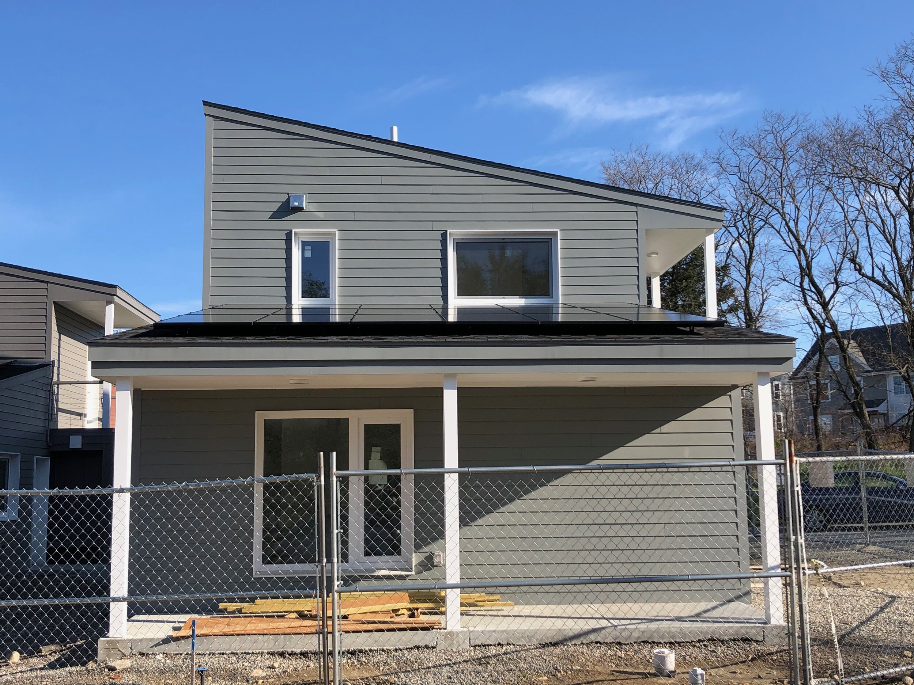
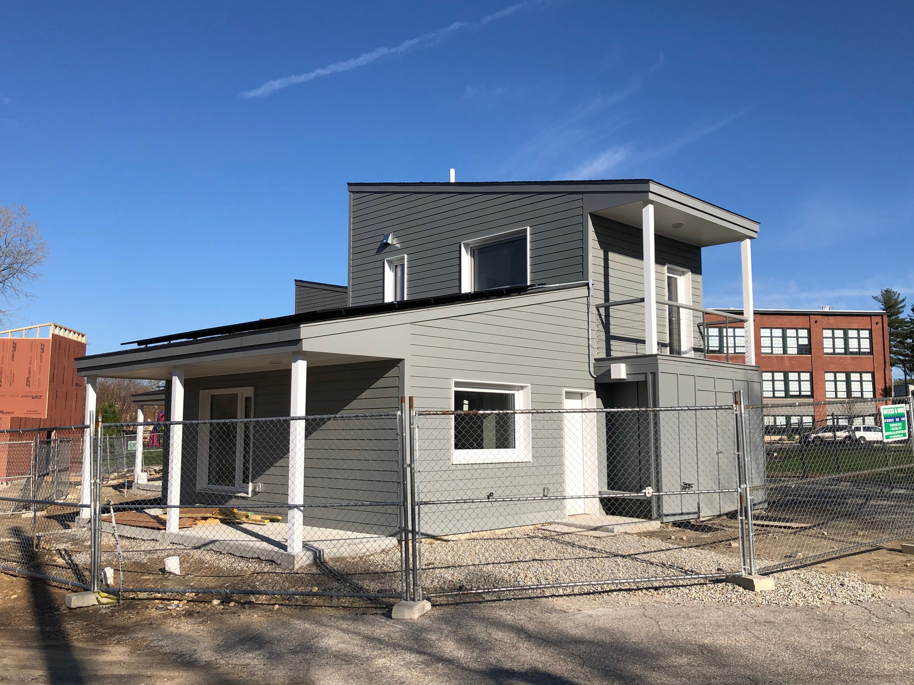
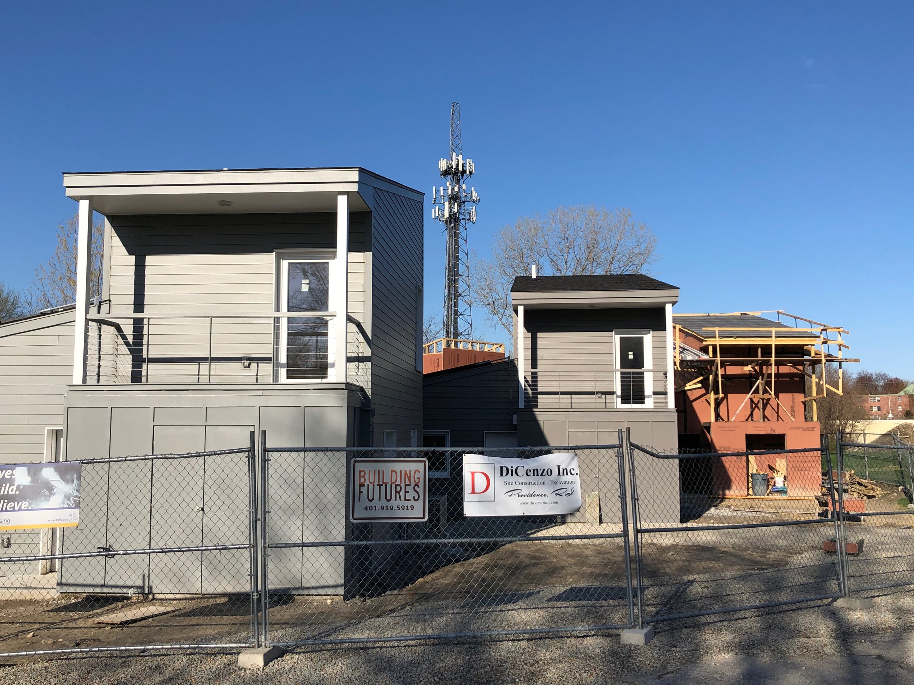
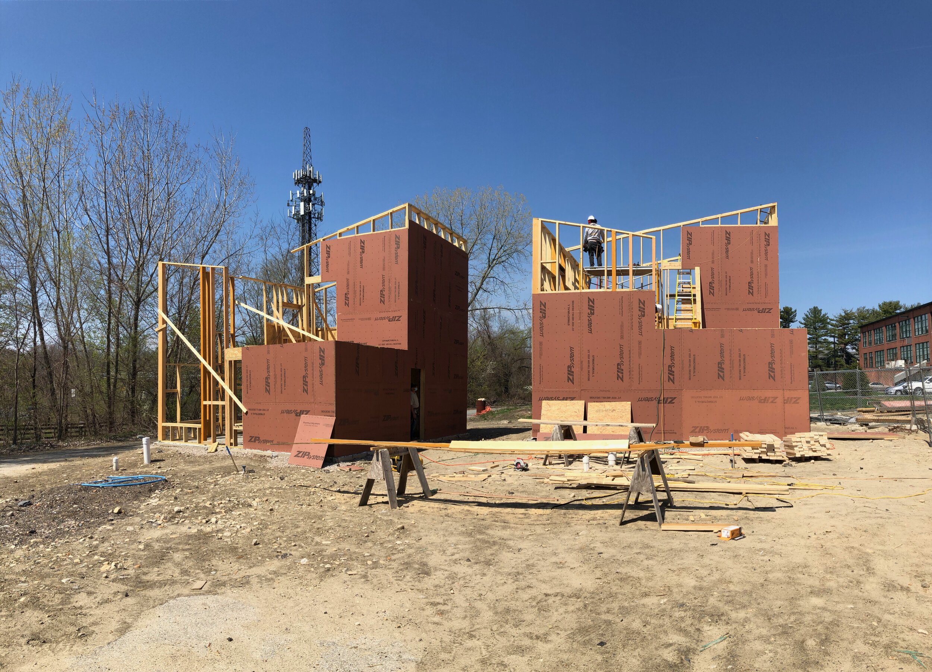
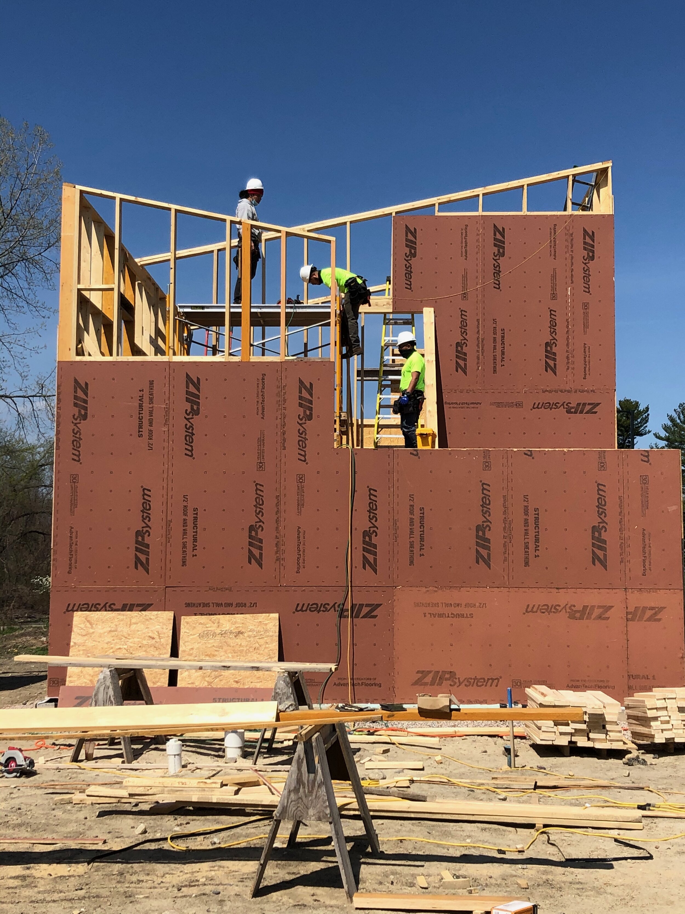
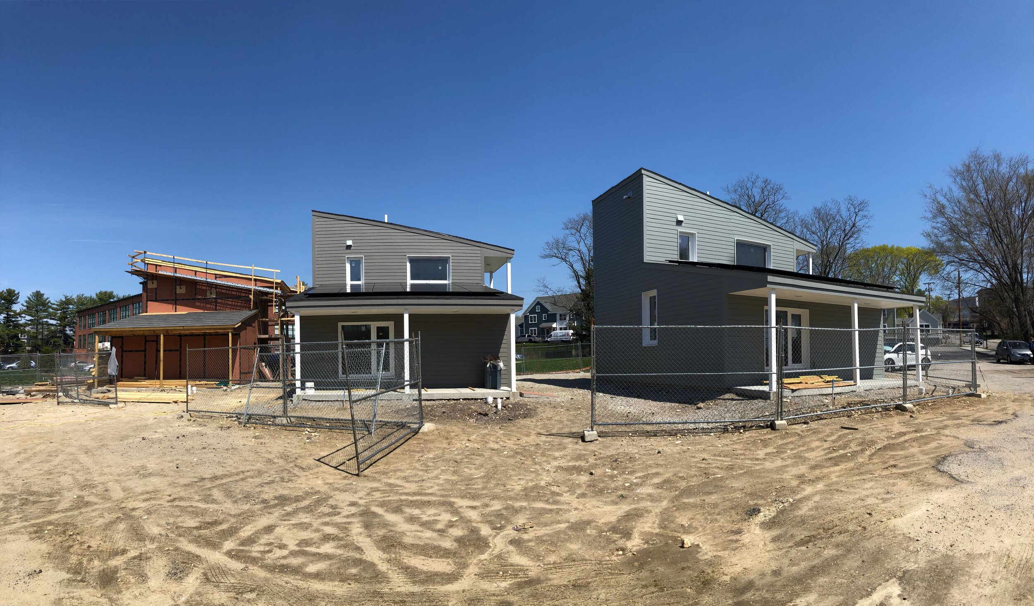
Going forward, Jonathan, along with his future RISD architecture students, aims to take lessens learned from the Sheridan Small Homes to design the next iteration of an innovative prototype for some of the 200+/- parcels and infill lots the city of Providence seeks to have developed. Stay tuned.











