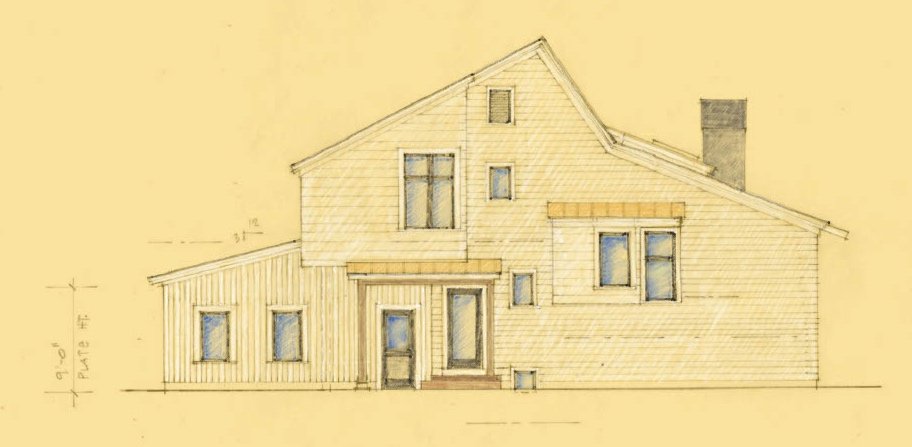Shop Talk: Design Process Part II: Concept/Schematic: Season 2 Episode 9
Dawn and Katie explore the Concept/Schematic Design stage of the Design Process.
Dawn gets the episode started by sharing how she begins her design process - developing the ‘layout’ (what architects refer to as the ‘schematic’). After spending time researching subject matter for her expanding coastal collection, she digs into the preliminary drawing phase: developing motifs, considering scale, spacing, color, and simultaneously, the repeat. Dawn’s sketching is done directly in Photoshop. She emphasizes that digital drawing allows for easily revising scale and motifs.
For all textile artists, the repeat layout is the foundation of the design. And since continuous yardage or wallpaper are most often the final products for Oliveira Textiles, a well executed repeating pattern (in gorgeous colors) may just be the ‘best seller’!
To quote from the book, Printed Textiles by Pat Albeck, 1969 (shown in a gallery of images further below) “Many designs produced by beginners or even quite experienced professionals suffer from lack of consideration of the repeat. It may or may not be desirable to see the repeat; but in either case the intention must be made plain.”



Next, Katie describes her approach to the Schematic Design stage of an architectural project. As she’s mentioned before, her Schematics are drawn by hand at a small scale which allows her to generate a number of options with relative speed and ease. It’s an iterative process in which she and the homeowner review the pro’s and con’s of different options, working towards a solution that best captures the architectural potential of her clients’ goals.
This set of KHS schematics is for a client who was looking for a new garage to replace an existing carport and to provide a whole-house exterior makeover, including new windows.
These schematics were created on (white) trace paper by hand and then brought into the Morpholio Trace app on an iPad for some rendering. Because the client was leaning toward a white exterior, the simulated yellow trace background allowed Katie to “color” it white.
Sometimes, as in this case, Katie presents drawings without notes on them, so that text doesn’t complicate the image. Katie will then provide a second version of the same drawings that includes notes with arrows indicating additional information about what’s represented.
The white trace Schematic drawings below represent a KHS renovation/design project that involved a two-story addition and renovation of the adjoining spaces. The shaded walls in the plans are proposed new walls. This set is fairly typical of a set of KHS schematics that involves hand-drawn plans and elevations at 1/8” = 1’-0” scale.




Katie emphasizes the importance of exploring multiple options in the Schematic Design stage and not locking into a specific direction too quickly. Let yourself (client and designer) consider possibility. You don’t want to short change yourself and miss an opportunity. Ultimately, after a homeowner has approved a particular Schematic Design, KHS then brings it into CAD (Revit) to advance the project into the next design stage.













